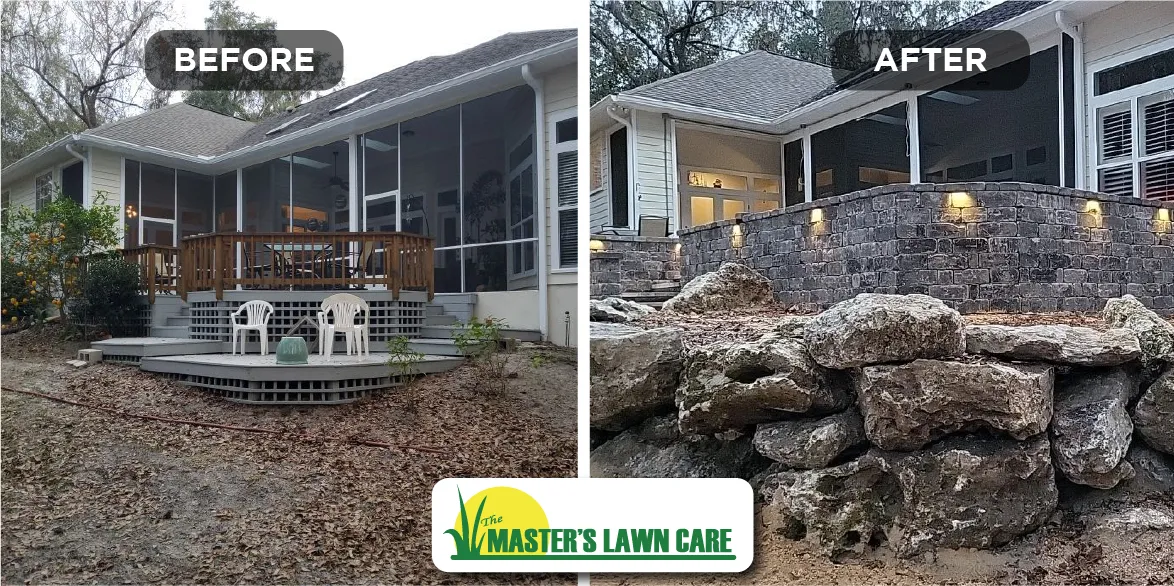This client called us because she did not like the small wooden deck that came with her house. She also wanted to have an open design with space for a hot tub in the future. She installed retractable screens and our team installed a beautiful paver patio with steps to reach her backyard. We used thin pavers to go over her patio inside the screen that matched the larger pavers on the exterior area to make the entire back patio come together into a beautiful space for entertaining. To top it off, we added landscape lights to keep it looking appealing and safe in the evening as well.
The Challenge:
The client was dissatisfied with the small wooden deck that came with her new house and wanted a more open patio design with space for a hot tub and fireplace in the future. Moreover, the client wanted a visually appealing and functional patio space that would enhance the backyard's overall appearance and make it more suitable for entertaining. There was also an existing screened porch that was separated and not flowing out into the deck space. The last challenge was that her access to the backyard was difficult due to a steep slope at the end of the stairs.
The Solution:
The team recommended thin overlay pavers to go over the patio inside the screen, which matched the larger pavers on the exterior, making the entire back patio come together as a cohesive space for entertaining. We also increased the size of the outdoor space by utilizing natural limestone boulders to raise the grade in the backyard and reduce the slope for a larger patio. To make the space more visually appealing, landscape lights were added to keep it looking appealing and safe in the evening. The client installed retractable screens to create a more open feel and enhance the space's functionality. Overall, the team provided a complete solution that met the client's aesthetic, functional, and practical requirements while also making the backyard more appealing and enjoyable to use.
Specs:
- Pavers: Flagstone Traverstone in White Pewter
- Retention and Seating Wall - Flagstone Stonegate 3-piece and Cap in Gray/Charcoal
- NDS Deco Drain 2” and 3”
- NDS Downspout extensions
- Alliance Outdoor Lighting System
We created an outdoor living space they now use to safely entertain in their backyard that they love to spend time in and enjoy.
Take a look at the photos below to see how this project turned out!
Before Photos:
3D Design Images for this project:

During Photos:


